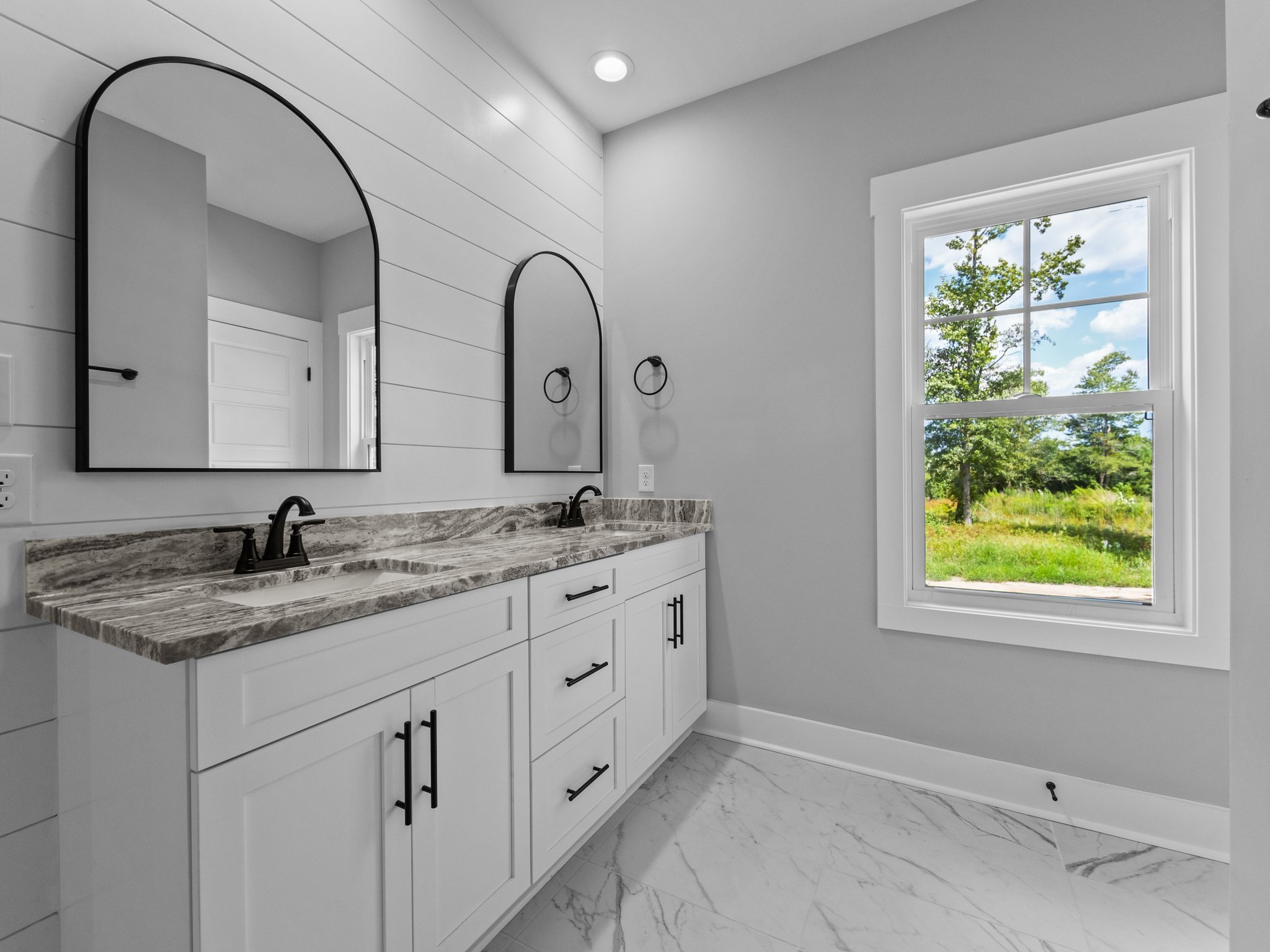
PREMIERE HOME PLANS - starting in the high $200s
These plans include upgraded finishes and modern fixtures.
Our Premiere home plans offer modification and customization with the plans, along with the ability to choose all of your finishes and fixtures.
Looking for a more affordable home?
Premiere Home Plan Features -
Level 1 Granite Throughout Kitchen & Baths
Soft Close Cabinetry Throughout
Roll Out Trays In Kitchen Cabinetry
Vented Range Ducting
Upgraded Finishes in Brushed Nickel, Matte Black or Oil Rubbed Bronze
Ceiling Fans Included in - Living Room, Master Bedroom, Guest Bedrooms and Covered Rear Porches
Accent Windows Per Plan
Board & Batten Front Siding
Upgraded Siding Options
Pricing, updated photos and floor plans in progress.
Modifications and Customization to the plans
Client Selection all Finished & Fixtures
Upgraded Moen Bath Fixtures
Full Window Trim
1x6 Baseboards Throughout
Upgraded GE Stainless Steel Appliances
Covered Porches Per Plan
Upgraded Trim Options
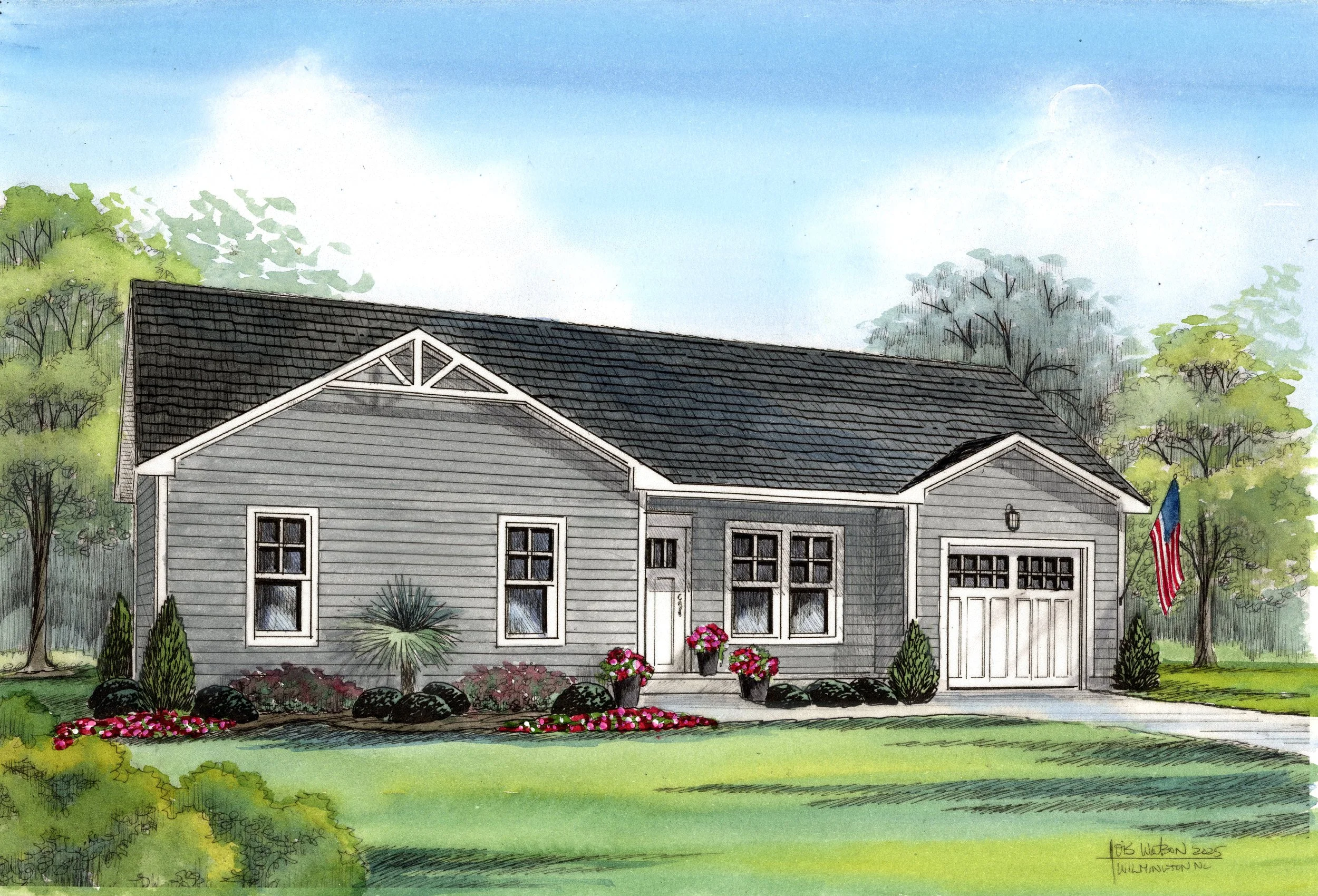
Aurora 1,291sqft
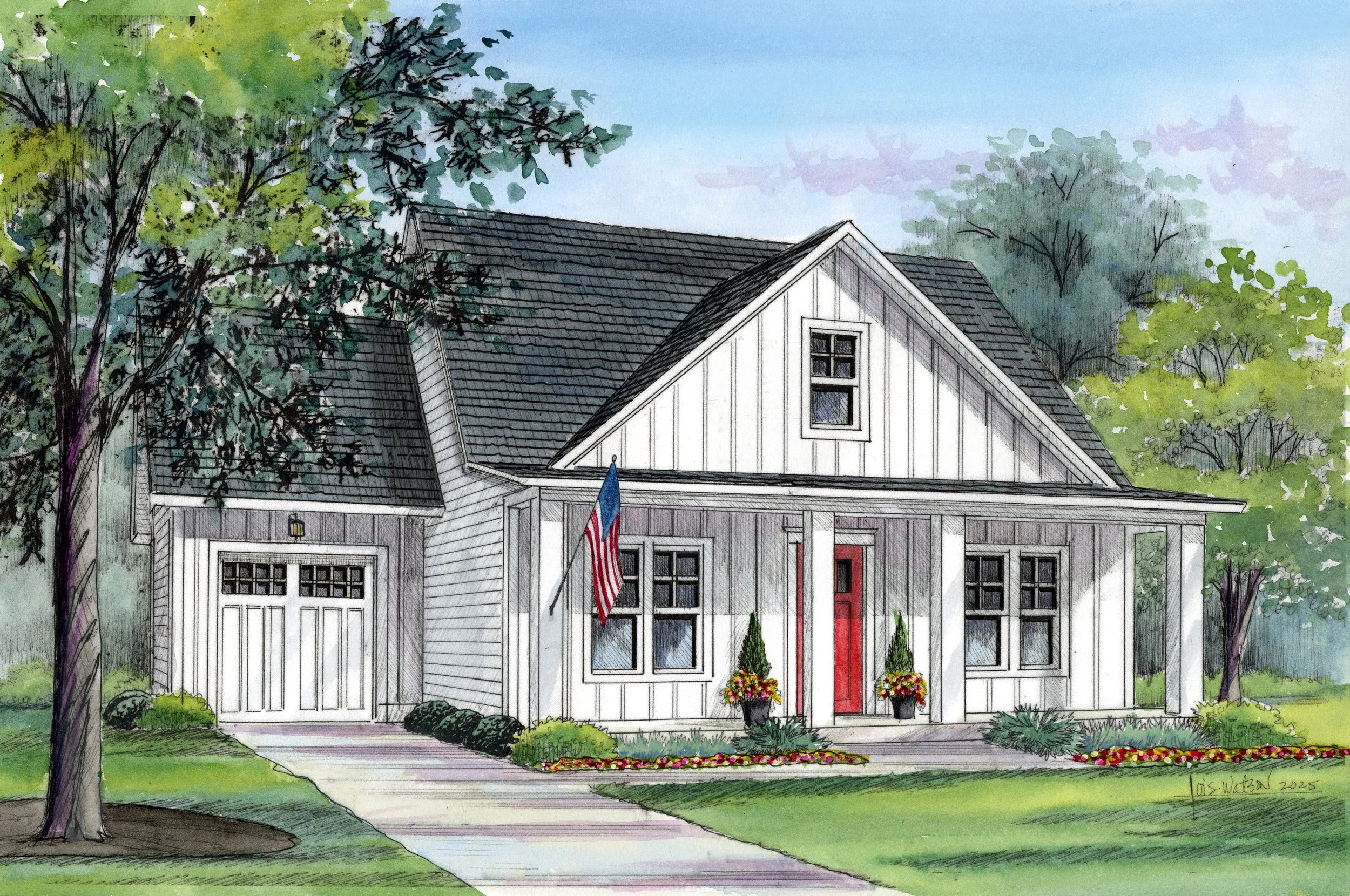
Roxanne 1,541sqft
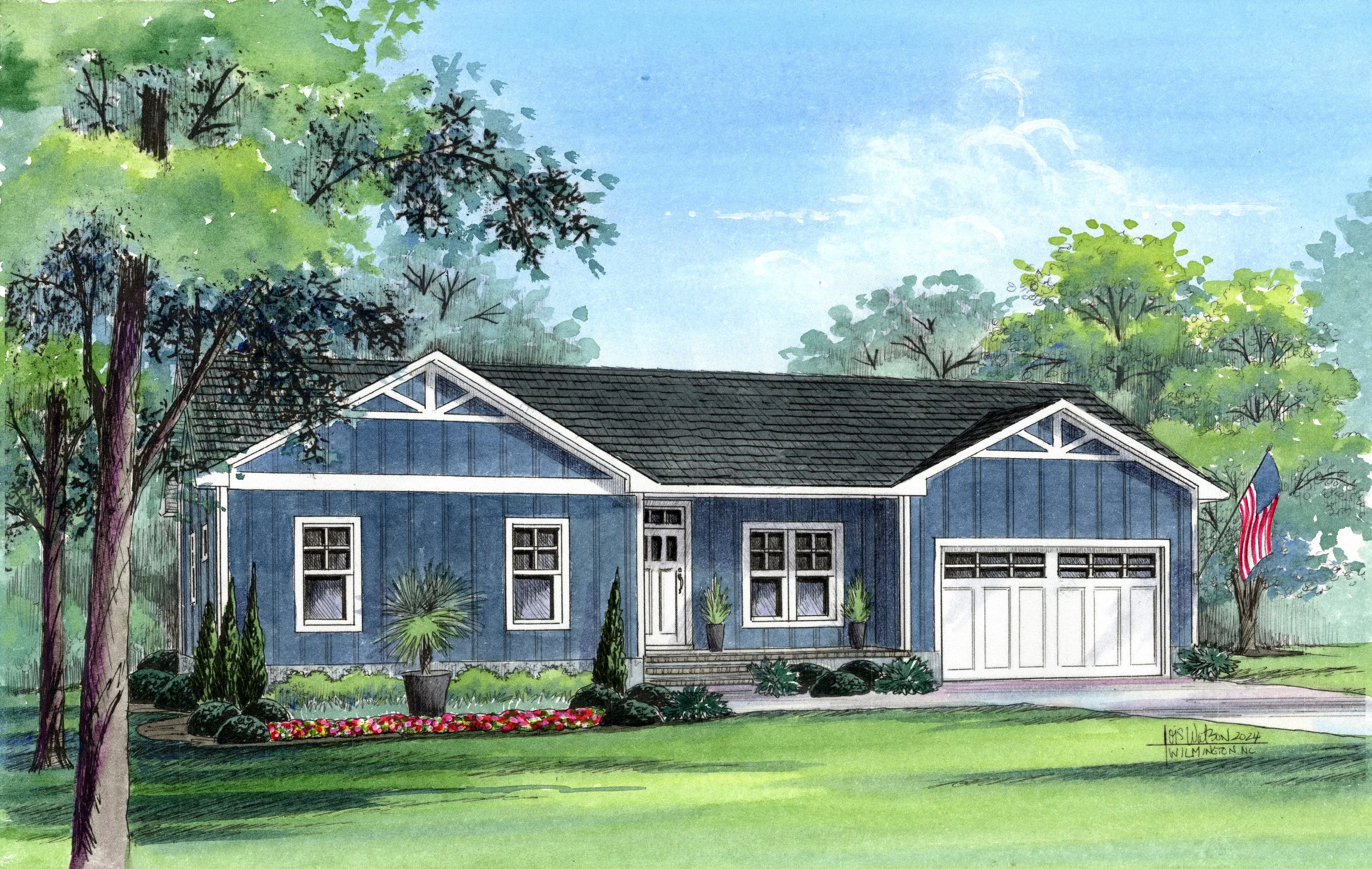
Southport 1,501sqft

Southport w/Bonus 1,807sqft

Pamlico 1,550sqft

Pamlico w/Bonus 1,905sqft
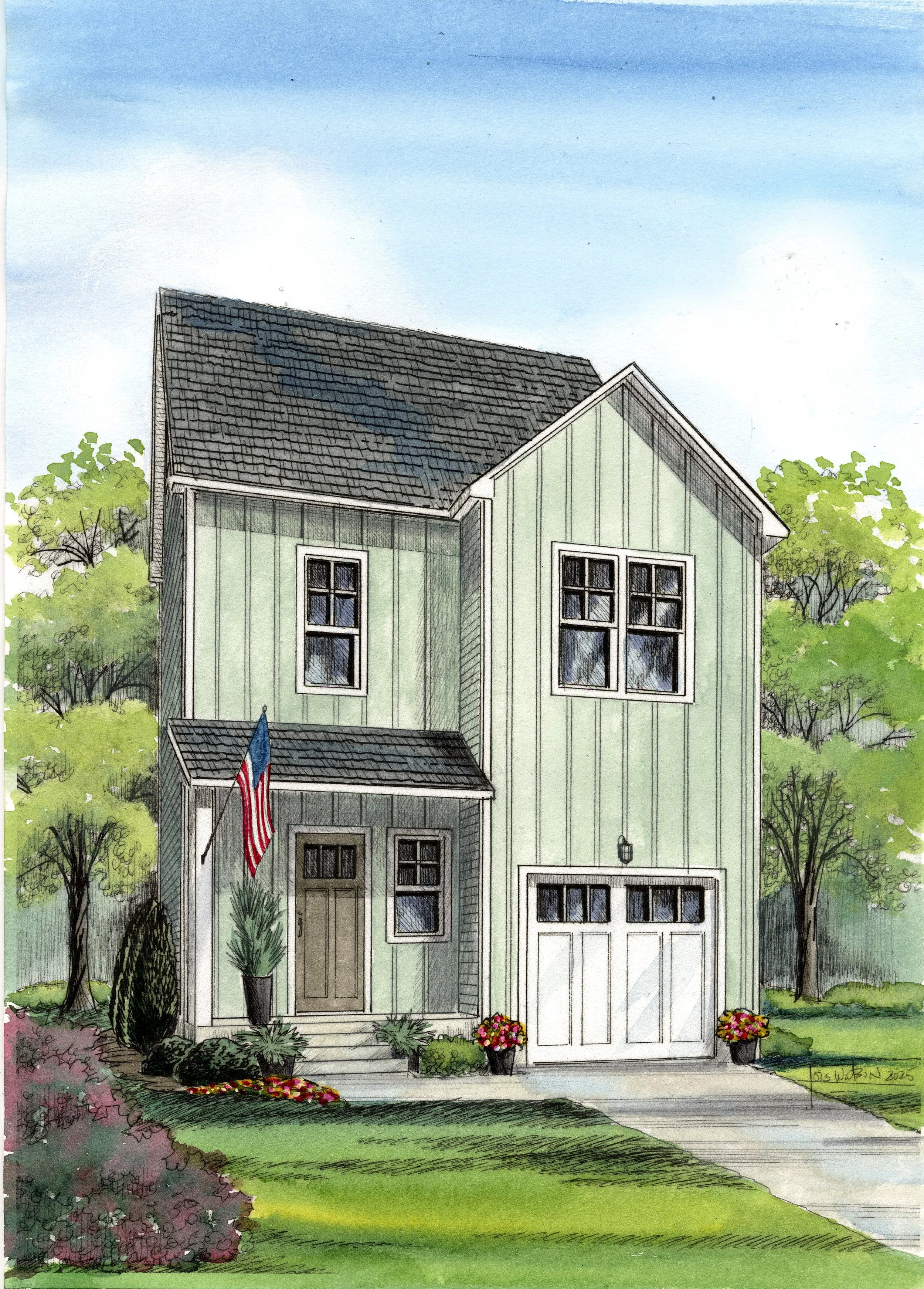
North Shore 1,559sqft

Oriental 1,800sqft

Oriental w/Bonus 2,093sqft

Bayboro 1,805sqft

Bayboro w/ Bonus 2,055sqft

Granby 1,901sqft

Granby w/Bonus 2,251sqft

Charleston 2,074sqft

Westport 2,150sqft

Bayport 2,455sqft
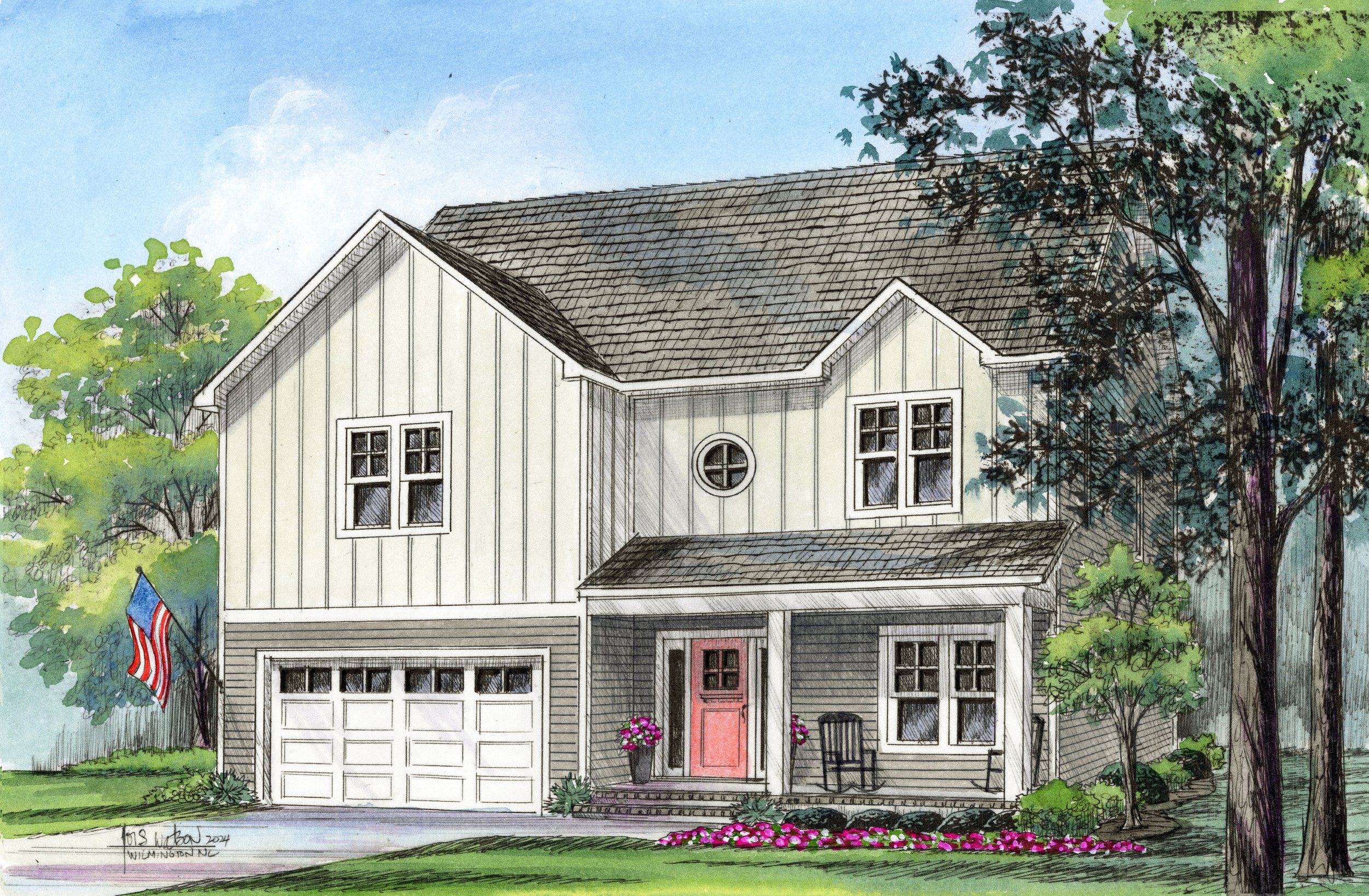
Millport 2,775sqft

Newport 2,830sqft

Wrighstville 3,100sqft

Hampton 3,134sqft
DISCLAIMER: Artistic renderings vary from as built homes. Floor plans are for the base plan and pricing line - premiere or access.
Photos of are of similar homes with modifications and may include upgrades. Exterior facades and architectural changes can differ from build to build. Some photos may depict homes in various stages of construction.

