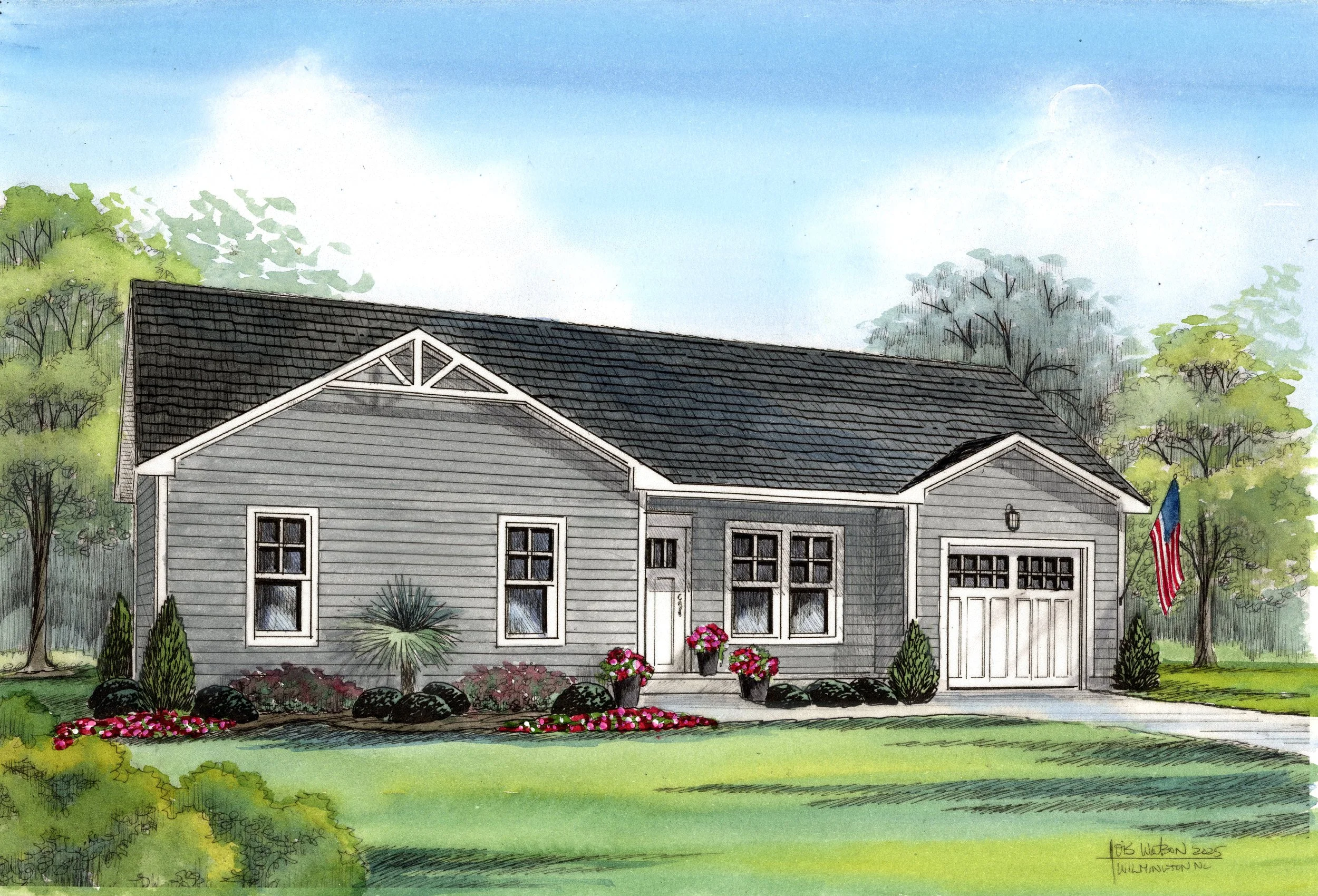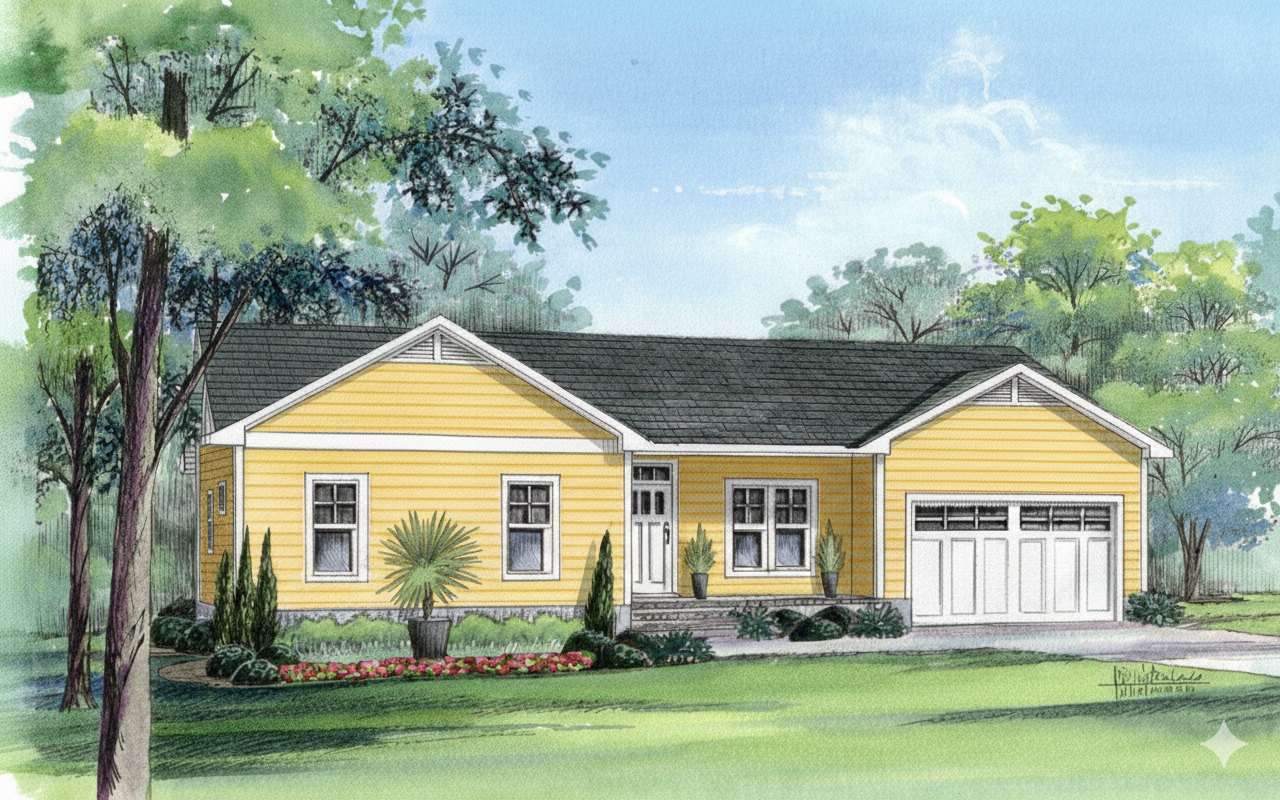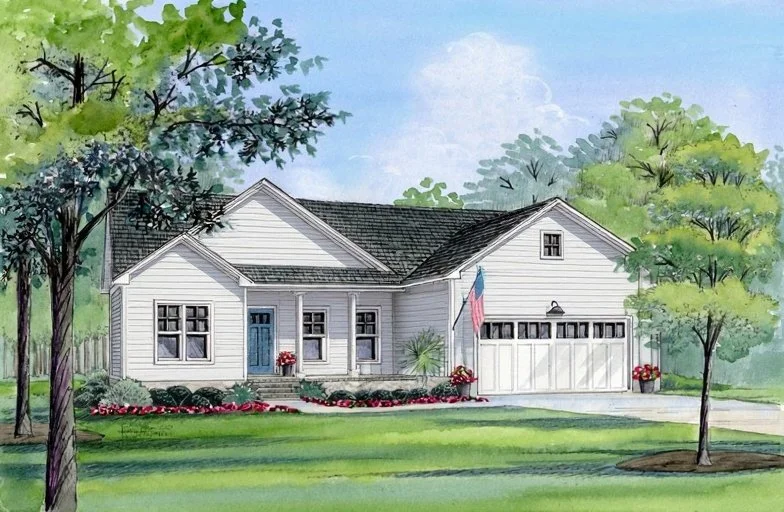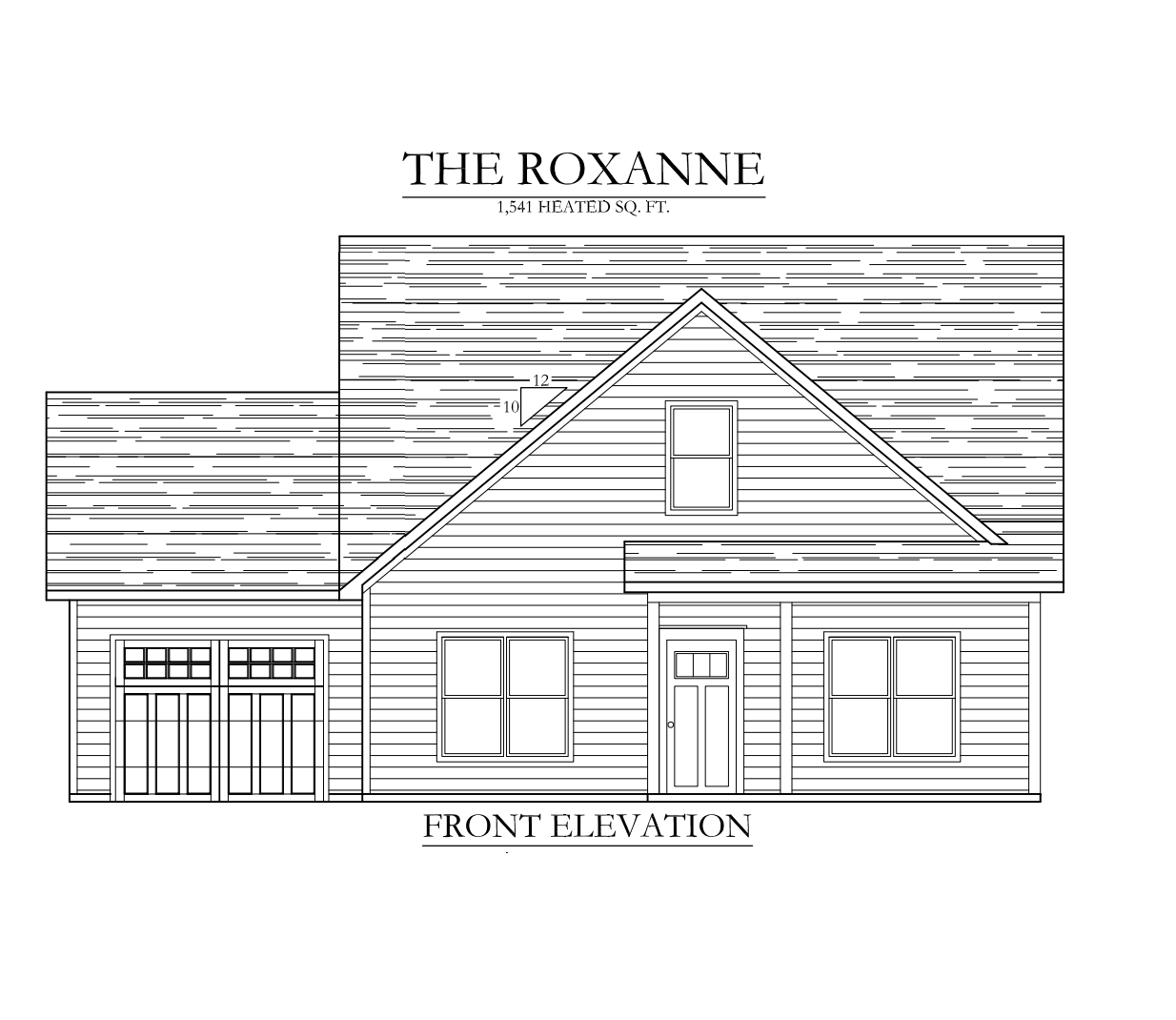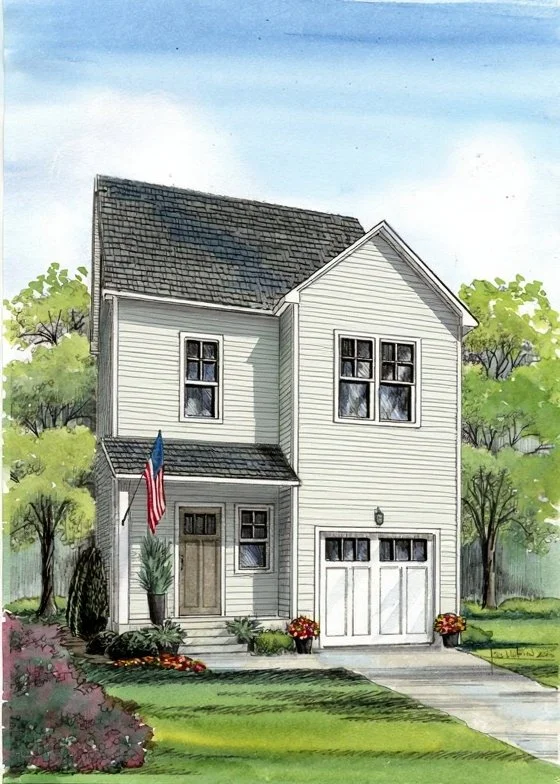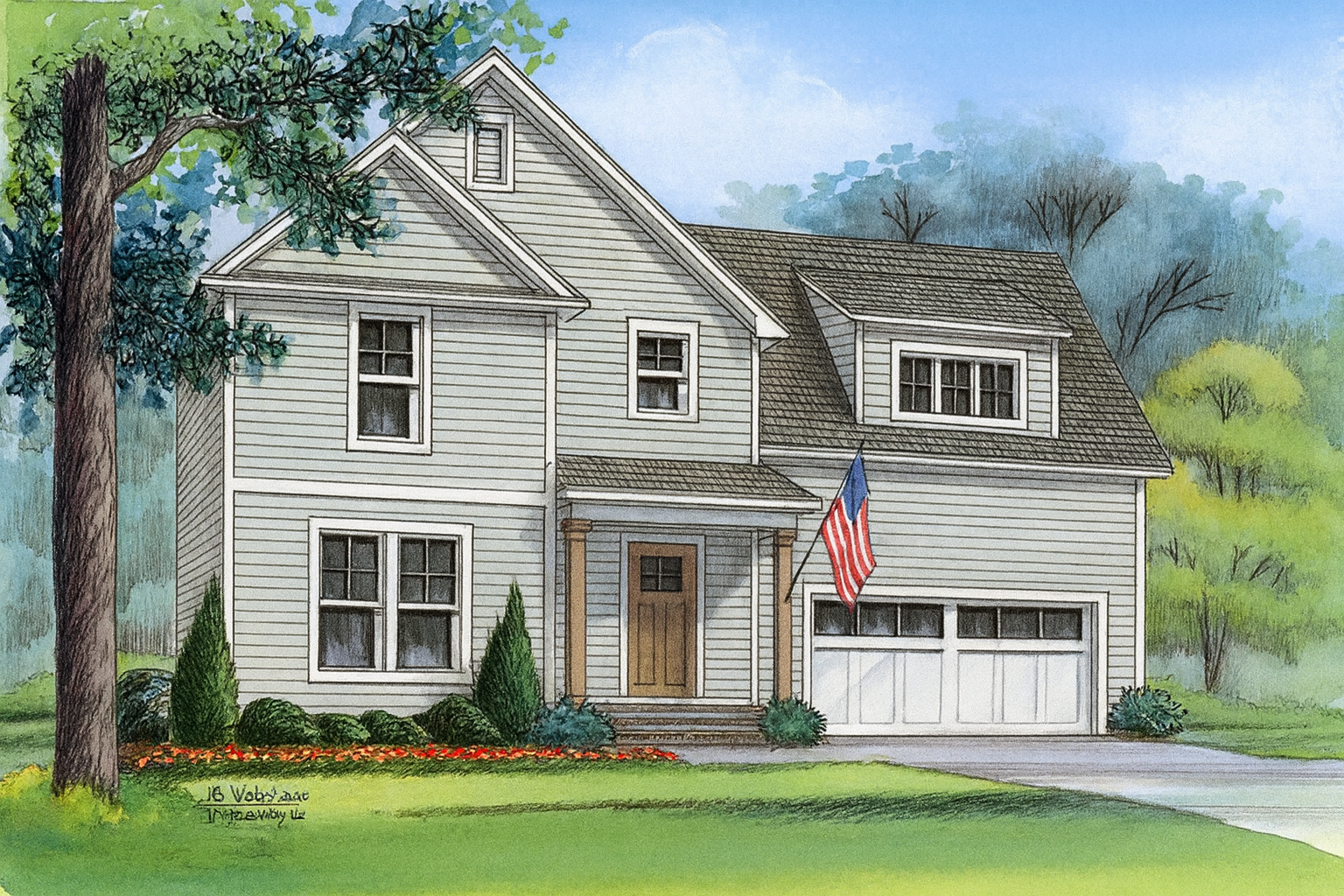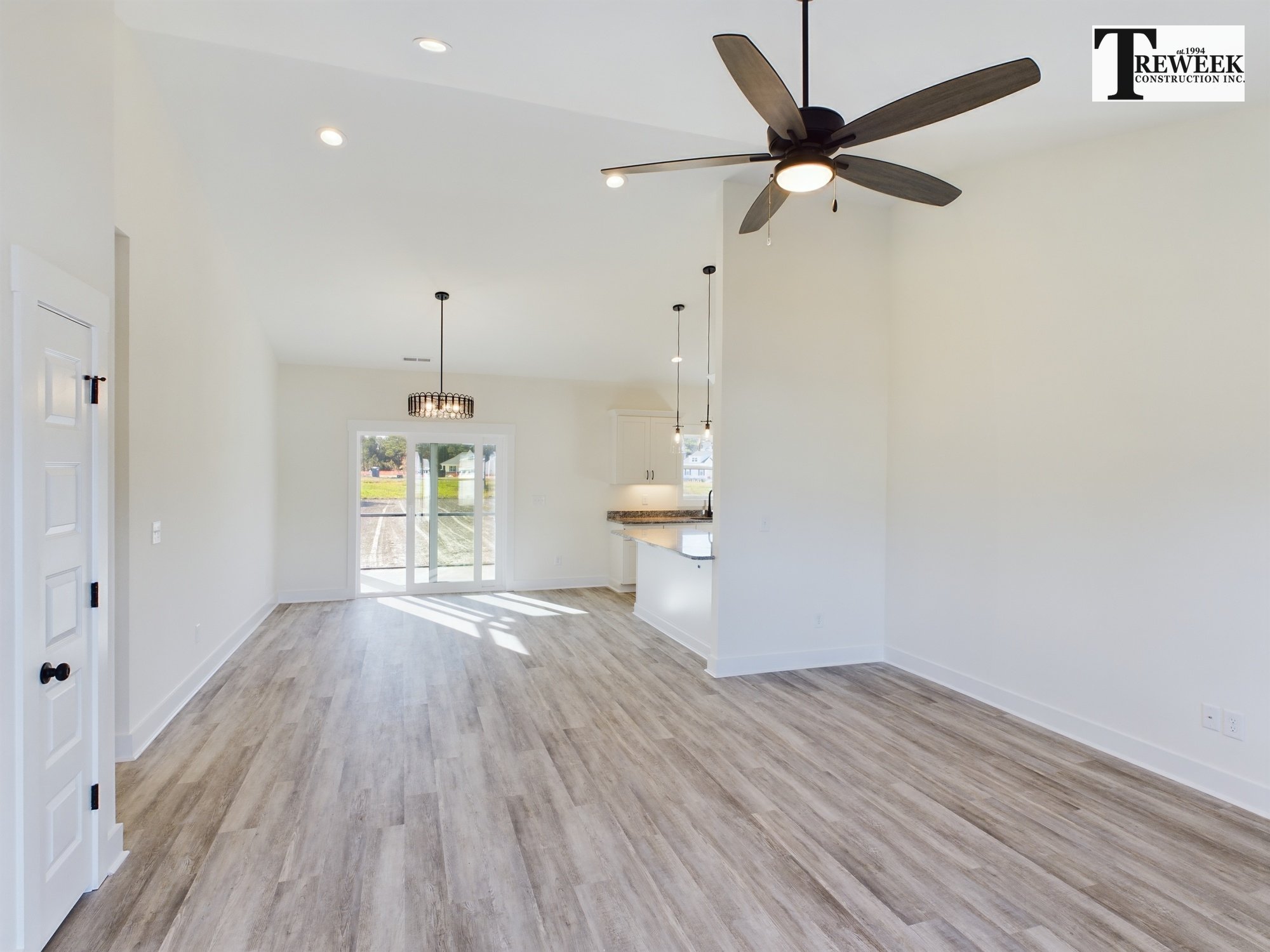
ACCESS HOME PLANS - Starting in the low $200s
All pricing is for the base price of the home only. This does not include lot cost, lot improvements such as septic systems, additional fill/grading/clearing, landscaping etc.
Our Access homes are priced for the first time home buyer or for those on a budget.
These homes include the same structural integrity as our Premiere homes but with less frills when it comes to finishes.
All Access homes are offered in the Premiere line.
Looking for a more upgrades or more square footage?
Access Home Plan Features -
Builder Grade Cabinetry & Counters Shown Per Plan
Chrome Lighting and Bathroom Fixtures
Windows Shown Per Plan
Horizontal Lap Siding
1x4 Baseboards Throughout on Doorways & Baseboards
Black FridgeAire Appliances - Range, Microwave and Dishwasher
Porches & Patios Shown Per Plan
Kitchen Island Size Shown Per Plan
Fiberglass Shower & Tub Inserts
Carpet in Bedrooms, Bedroom Closets, Bonus Rooms, Offices
Standard LVP in Kitchen, Baths and Common Areas
7ft Garage Doors


